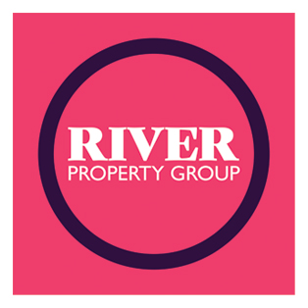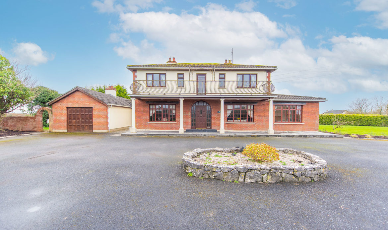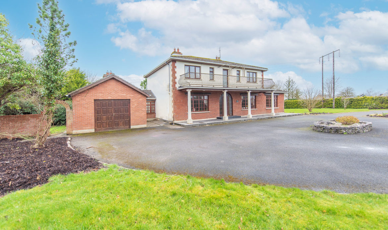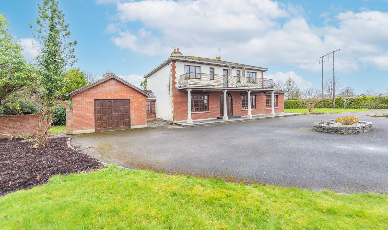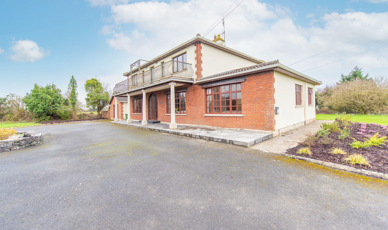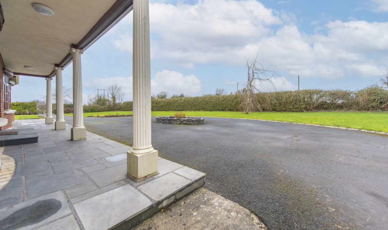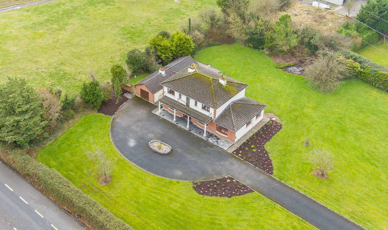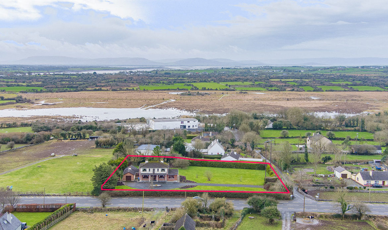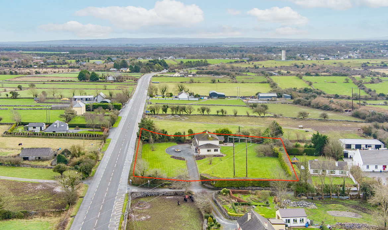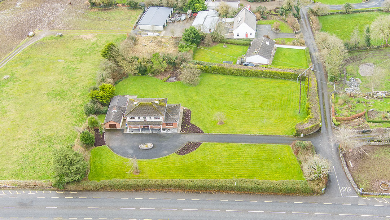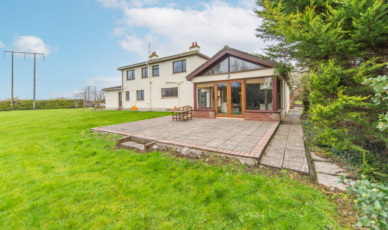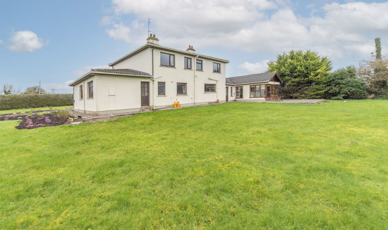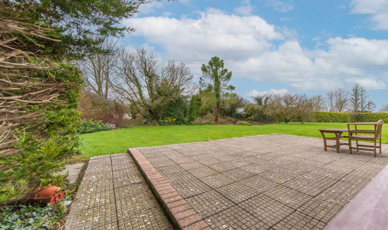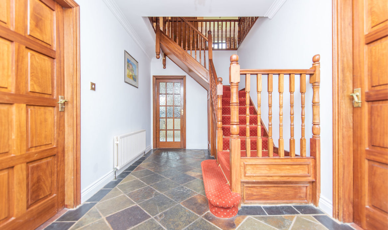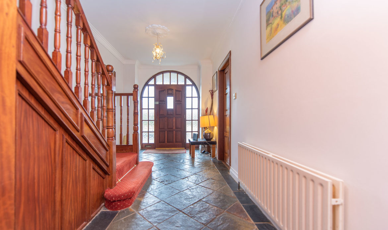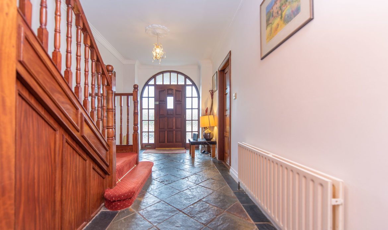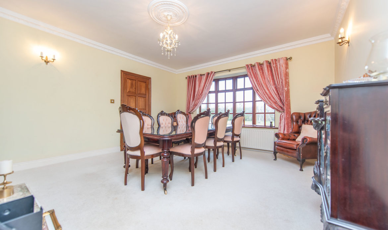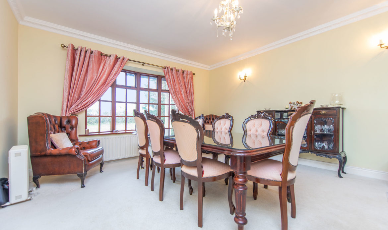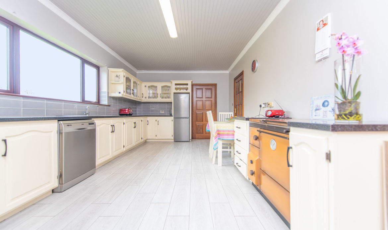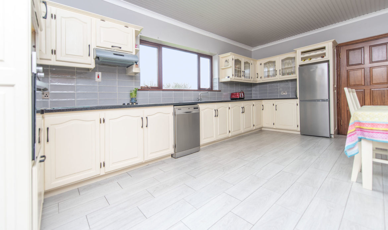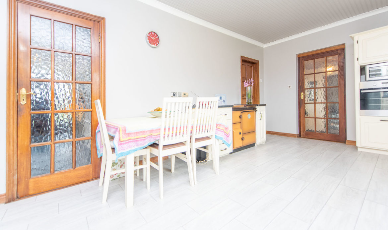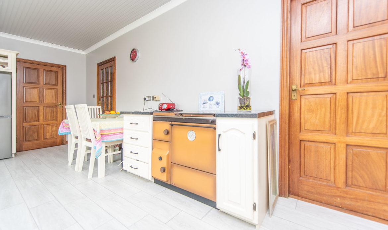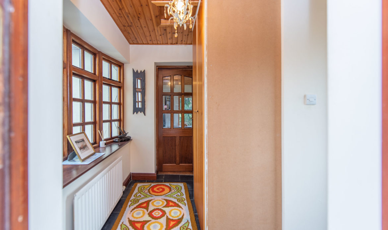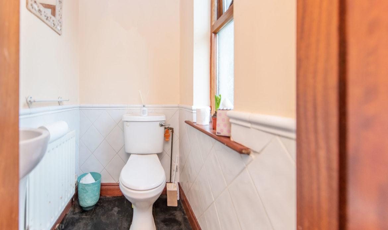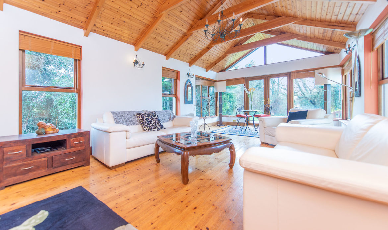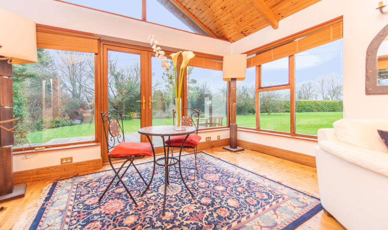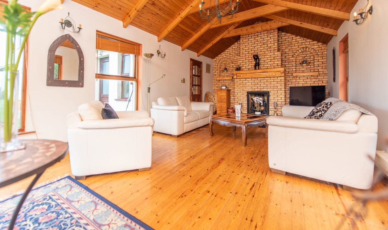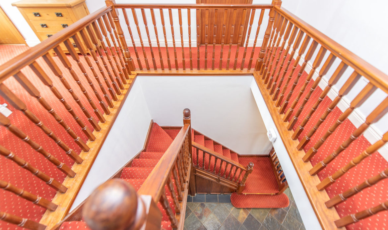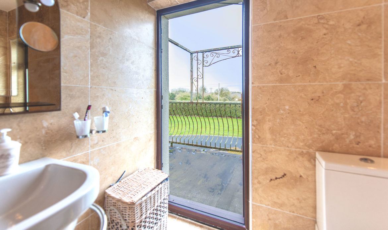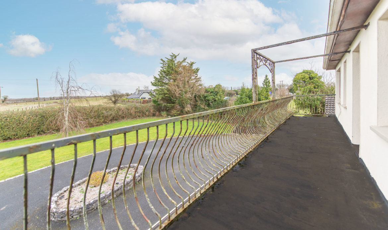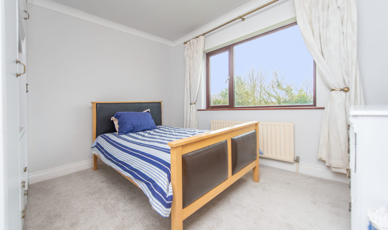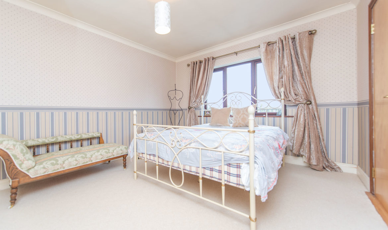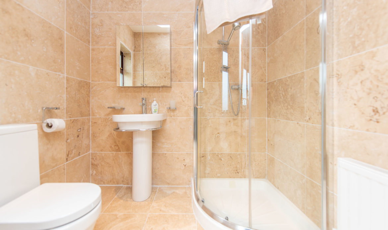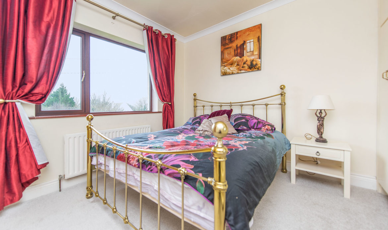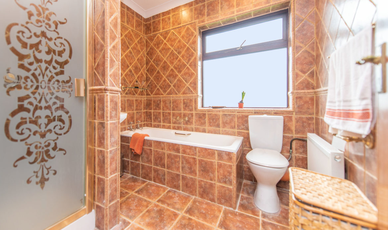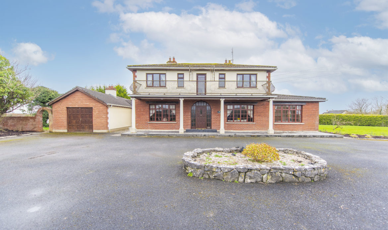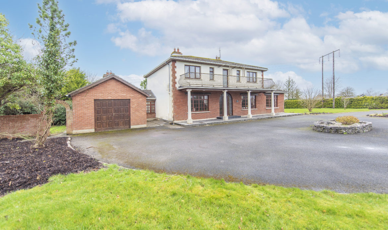Property Description
PROPERTY DESCRIPTION
River Property Group are delighted to be appointed sole agents for the sale of this beautiful two storey, six bedroom, detached family home. Set on 1.2 acre of mature landscaped grounds this property takes great advantage of its location, being within 1 mile of Clarinbridge and 2.5 miles of Oranmore.
Built in the 1980’s, the accommodation extends to 3,050 sq. ft and comprises of entrance hall, of which there are two reception rooms to include a formal dining area, living room and kitchen and dining area, the kitchen has access to two different sides of the ground floor. One door leads to a ground floor bathroom, utility, two further double bedrooms and rear access to the house, the other side of the kitchen leads you to another w/c and a large conservatory/sun room with external access to a patio and the garden. First floor accommodation comprises of a family bathroom, four bedrooms, two of which are en-suite.
The property also includes a garage adjoining the house to the front of the property. The heating is oil fired central heating with an open fire in the sitting room, dining room and conservatory and a range with back boiler in the kitchen. This property offers spacious accommodation in a much sought after location and viewing is very highly recommended.
Room description and measurements;
Entrance hall: 17′ x 8. Spacious hall with slate floor tiles and solid mahogany stair case.
.Family Room/Living room: 18 x 14’6. Located to the right of the entrance hall, sitting area. Beautiful cast iron and mahogany fireplace surround
Dining area: 16’5 x 14’7. Marble fireplace and bay window.
Sun Room/ Conservatory: 30 x 14. Open fireplace and solid wood fire surround. Solid wood flooring.
Kitchen: 20’9 x 11’4. Solid kitchen cabinetry with oil fired range, electric cooker and hob, dishwasher.
Utility: 10 x 6’5. Housed laundry appliances and fridge freezer. Side door access.
Guest WC: 5 x 4. Window. Tiled floor.
Master bedroom: 16’6 x 11’4. Generous double room overlooking the front garden. With large en-suite
Bedroom 2: 16’6 x 11’3 Full height floor to ceiling wardrobes. With large bathroom
Bedroom 3: 11’4 x 11’3. Built in wardrobes over looks rear garden.
Bedroom 4. 13’ x 8’8
Bedroom 5. 11 x 6’10. Ground floor bedroom with separate access.
Bedroom 6. 9’9 x 9’7 Ground floor bedroom with separate access.
Master bathroom suite: 6’4 x 6’2.
Garage. 16’2 x 14 accessed from the front of the house.
Property Features
- Superb location, being within a five minute drive to the villages of Maree, Oranmore and Clarinbridge.
- Private dwelling house, set back from the road on a well established site with mature tress and hedging.
- Oli fired central heating
- Fitted security alarm system.
- Double glazed windows
Disclaimer
River Property Group, for themselves and for the vendors or lessors of this property whose agents they are, give notice that:- (i) The particulars are set out as a general outline for the guidance of intending purchasers or lessees, and do not constitute, nor constitute part of, an offer or contract. (ii) All descriptions, dimensions, references to condition and necessary permissions for use and occupation, and other details are given in good faith and are believed to be correct, but any intending purchasers or tenants should not rely on them as statements or representations of fact but must satisfy themselves by inspection or otherwise as to the correctness of each of them. (iii) No person in the employment of River Property Group has any authority to make or give any representation or warranty whatever in relation to this property.
